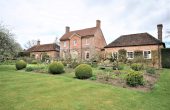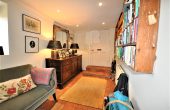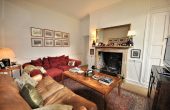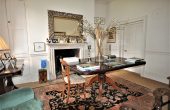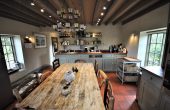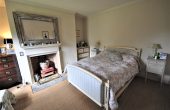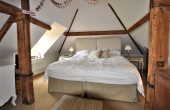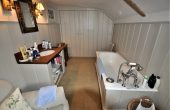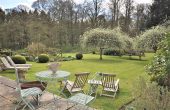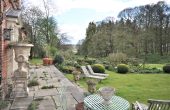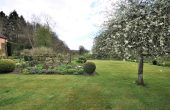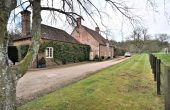Bloxham Copse is situated at the edge of the Savernake Forest, in an extremely attractive rural location, approached via a long tree lined drive, surrounded by fields and set about l mile from Great Bedwyn, which in turn lies some 8 miles to the east of the market town of Marlborough and about 6 miles to the west of Hungerford. Great Bedwyn is a popular thriving village having three shops, two pubs, a primary school, doctors surgery and church. A wider range of services can be found at Swindon, Newbury, Andover and Salisbury
There is a well thought of primary school in the village with secondary schools at St John’s Marlborough and Hungerford. Other schools in the area include Marlborough College, St Francis prep school, St Margarets and St Marys Calne and Dauntseys.
There are regular buses from Great Bedwyn and the train station gives services to London Paddington with a journey time of 1hour 13 mins. Junction 14 of the M4 lies 10 miles to the north of Hungerford whilst the A338 gives fast access to the A303/M3.
Bloxham Lodge although probably incorporating an earlier property is believed to date from the late 1700’s and is Grade II listed. The property comprises a Georgian house with a wing on either side and is of brick elevations under a pitched tiled roof with sash windows. The accommodation comprises classically proportioned rooms with high ceilings, open fireplaces with stone mantelpieces and ornate coving to some of the rooms.
The Entrance Hall with tiled floor, has to one side a Cloakroom with basin and wc and leads to an inner hall and door to the garden. To one side is a Sitting Room with an open fireplace, seagrass carpeting and built in cupboards and via a lobby a formal Drawing Room with open fireplace, with built in shelves to either side and seagrass carpeting. To the other side of the stairs is a Dining Room with polished floor boards and open fireplace. Utility Room with plumbing for washing machine and space for drier. A corridor leads to the Kitchen, which has a tiled floor and beamed ceiling with a range of wall and floor units including a double sink, double oven, dishwasher and a pantry. A rear Lobby leads to the ground floor Bedroom 5 with seagrass flooring and a cast iron log burner. Stairs lead from the lobby to Bedroom 4 with a large ensuite Dressing/Bathroom.
The main stairs lead to a Family Bathroom with bath and shower attachment, hand basin, and wc, and Bedroom 3. There are two main Bedrooms both with open fireplaces high ceilings and seagrass carpeting and stunning views over the garden.
The house lying at the edge of the Forest is surrounded by fields and is approached via a long drive leading to a gravelled parking area and on round to a double Garage. The gardens are a major feature to the house lying mostly to the south west and bordered by a high brick wall. This amazing lawned garden boasts numerous mature plantings with walkways and “rooms” created from the use of yew hedging. There are ornate weeping pears, box hedging, a lavender lined flagstoned terrace lying off the house and many rose beds and mature wisteria and vines.
Mains electricity, private drainage and water, oil fired central heating
Terms
Availability: June
Pets: by arrangement
Term: long preferred
Deposit: a sum equating to 5 weeks’ rent
Rent: payable monthly in advance
Services: payable by tenant
Council Tax: G



















